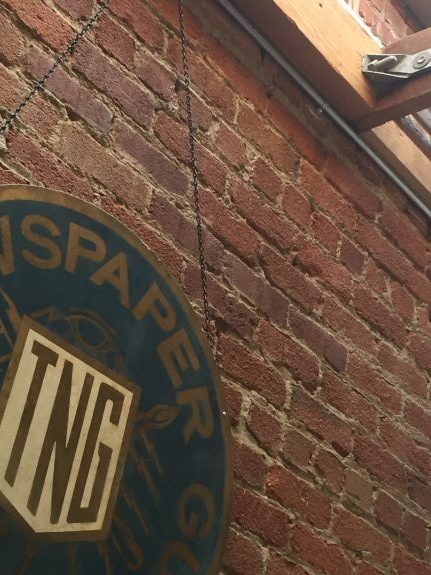 Our staff is moving back into our headquarters building at 433 Natoma Street next week after major renovations.
Our staff is moving back into our headquarters building at 433 Natoma Street next week after major renovations.
We have opened up the floor plan, removed 1970s-era drop ceilings, scrubbed all the old bricks and timber from floor to ceiling, installed new energy-efficient lighting, created gender-neutral ADA-compliant bathrooms, refinished or replaced flooring, fixed all the doors, redid the lobby, put in new kitchens, painted, cleaned, oiled and polished. We have high-tech lighting and state-of-the-art internet connections — and even a working HVAC system on the newly sealed roof.
Led by architect Antje Paiz and contractor Peter Sheridan, we tried to bring back the historic warehouse and working-class feel of the building.
We salvaged as much of the old wood and hardware as we could. We managed to refinish to wonderful effect the antique wood tiles on the third floor. We built a couple of sliding barn doors for a new conference room out of the old-growth Douglas fir we pulled off the ceilings. We used the same material for wall panels lining the lobby entrance.
We added a lightwell connecting a skylight on the roof to the new conference room on the second floor, where the Guild’s offices will be located. We plan to offer the third floor to a long-term tenant. The ground floor remains occupied by The Tempest, one of the city’s leading hipster hangouts.
Our real estate broker says we are in a “prime central amenity-rich SOMA location.” The Guild Building offers “high ceilings and excellent light with unique creative identity.”
Built in 1910 as San Francisco reinvented itself following the ’06 earthquake, the building was transformed from a warehouse to offices in the mid-1960s. Guild leaders at the time including Rex Adkins saw the potential and set up a nonprofit Guild Building Corp., separate from the Guild itself, to purchase and manage the building.
We continue to provide space for union members and nonprofits, and hope to bring back the sense of community that prevailed here for decades.
Meanwhile, we understand Hearst Corp. and developer Forest City are moving ahead with the so-called 5M project, which promises to transform the Fifth and Mission area. A large pedestrian-only zone will be created in front of us, stretching from Natoma to Mission where we now see parking lots and chain-link fencing. Mary Street will be cut off at Minna Street, a block north of us.
We expect to be surrounded by new office towers and high-rise housing. The neighborhood won’t entirely be going the way of downtown corporatization, however, if we can help it.
The Chronicle building will remain, although a few extra stories will be added on top. The historic Camelline Building at our Natoma corner will stay as is. Another nonprofit is expected to take over an old four-story brick building just across from us, with plans to offer affordable space to arts groups and others.
We hope our record of responsible stewardship at 433 Natoma will help preserve the character of this fast-changing neighborhood. We invite all members and supporters to drop by and see how this venerable part of San Francisco newspaper and labor history is alive and looking better than ever.
Our main phone number is unchanged: 415-421-6833. Or email staff@mediaworkers.org.




